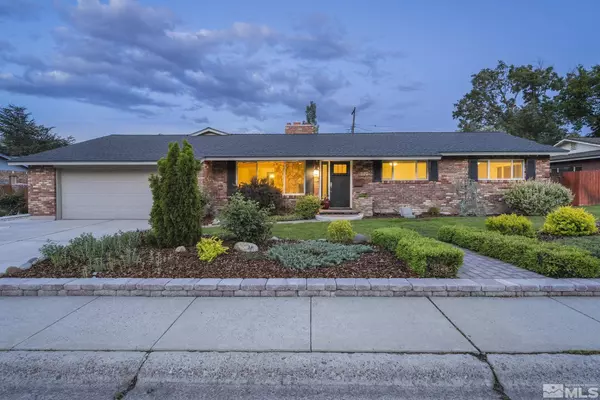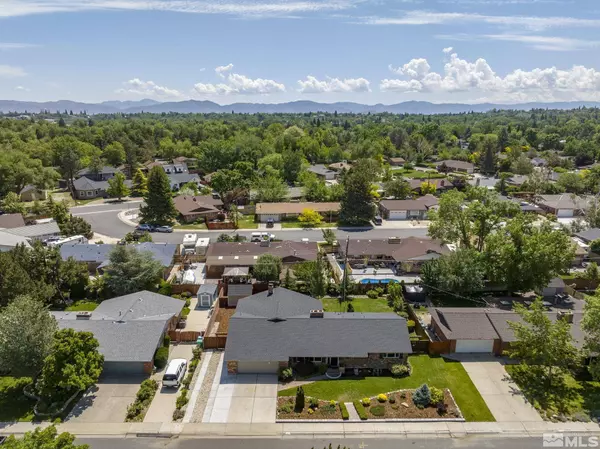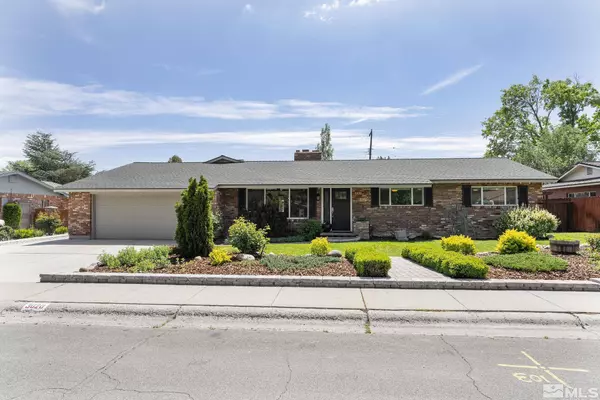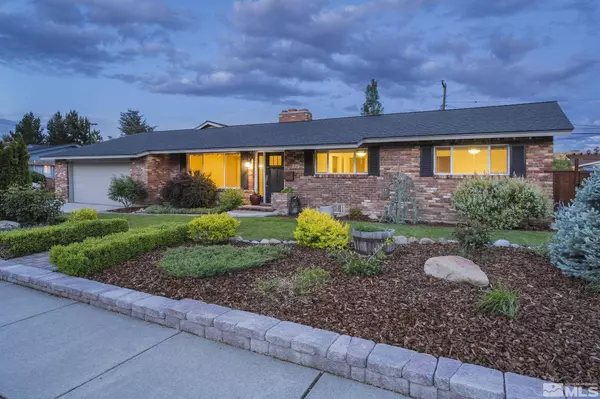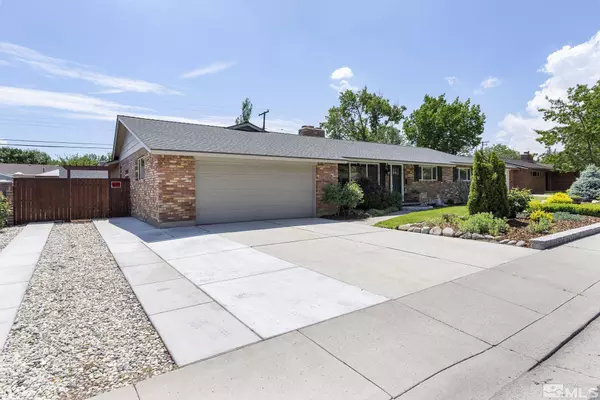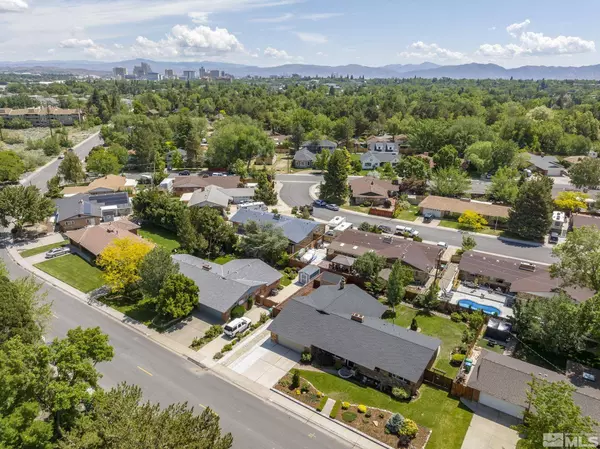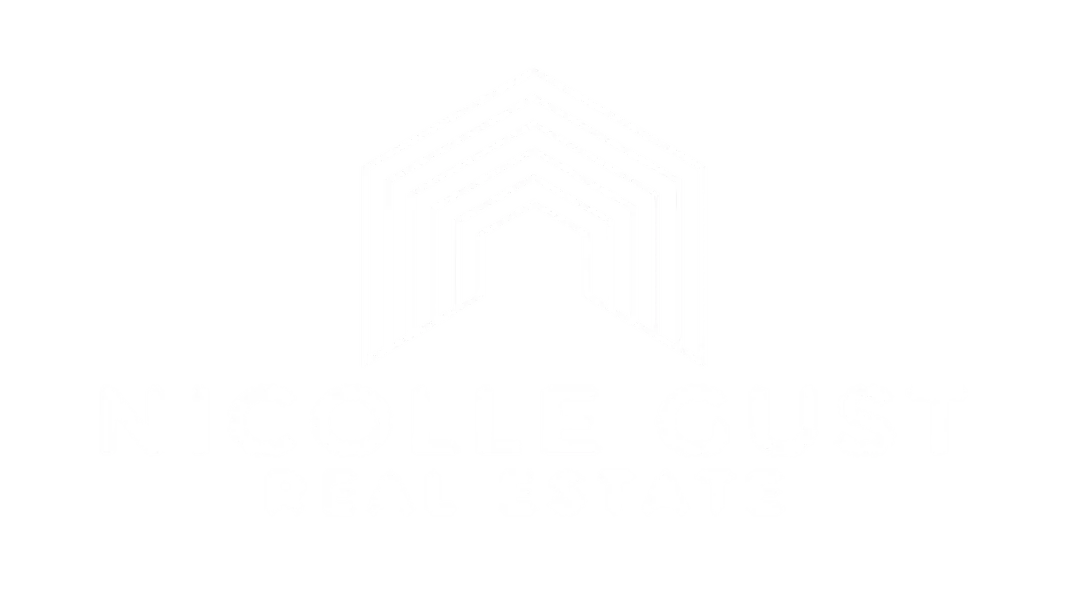
GALLERY
PROPERTY DETAIL
Key Details
Sold Price $830,0007.1%
Property Type Single Family Home
Sub Type Single Family Residence
Listing Status Sold
Purchase Type For Sale
Square Footage 2, 212 sqft
Price per Sqft $375
MLS Listing ID 230005716
Bedrooms 4
Full Baths 3
Year Built 1965
Annual Tax Amount $1,614
Lot Size 9,147 Sqft
Property Sub-Type Single Family Residence
Location
State NV
County Washoe
Zoning Sf5
Rooms
Other Rooms None
Dining Room Family Room Combination
Kitchen Built-In Microwave
Building
Lot Description Landscaped, Level, Sprinklers In Front, Sprinklers In Rear
Story 1
Foundation Crawl Space
Structure Type Brick
Interior
Heating Forced Air, Natural Gas
Cooling Central Air, Refrigerated
Flooring Ceramic Tile
Fireplaces Number 1
Laundry Cabinets, Laundry Area, Laundry Room
Exterior
Exterior Feature None
Parking Features Attached, RV Access/Parking
Garage Spaces 2.0
Utilities Available Cable Available, Electricity Available, Internet Available, Natural Gas Available, Phone Available, Sewer Available, Cellular Coverage, Water Meter Installed
Amenities Available None
View Y/N Yes
View Mountain(s), Park/Greenbelt
Roof Type Composition,Pitched,Shingle
Schools
Elementary Schools Hunter Lake
Middle Schools Swope
High Schools Reno
Others
Acceptable Financing 1031 Exchange, Cash, Conventional
Listing Terms 1031 Exchange, Cash, Conventional
SIMILAR HOMES FOR SALE
Check for similar Single Family Homes at price around $830,000 in Reno,NV

Active
$615,000
630 Sapphire Cricle, Reno, NV 89509
Listed by Realty One Group Eminence3 Beds 2 Baths 1,660 SqFt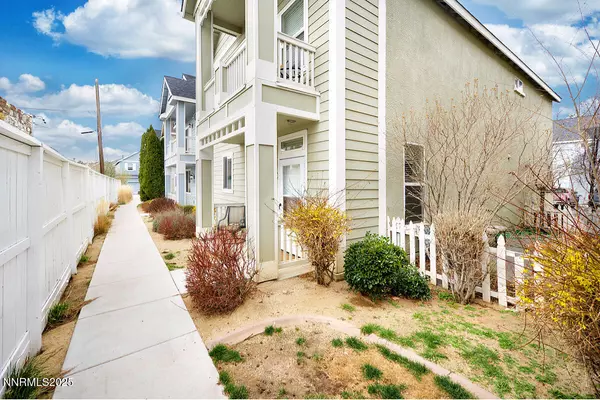
Active
$535,000
2020 Alamo Square, Reno, NV 89509
Listed by Chase International-Damonte3 Beds 3 Baths 1,836 SqFt
Active
$980,000
1160 Yates LN, Reno, NV 89509
Listed by Marmot Properties, LLC4 Beds 3 Baths 3,250 SqFt
CONTACT


